North Burnet - Apartment Living in Austin, TX
About
Office Hours
Monday through Friday: 8:30 AM to 5:30 PM. Saturday: 10:00 AM to 4:00 PM. Sunday: Closed.
Explore the tranquility of North Burnet apartments in Austin, Texas. Our community is minutes from a thriving oasis of shopping, entertainment, and fine restaurants. Whether you love food or want to enjoy a new movie, our neighborhood has something for everyone. Contact us to take a tour and experience our pet-friendly oasis with a bark park and waste stations.
We take pride in our comprehensive community amenities at North Burnet apartments in Austin, TX. Our offerings include a laundry facility, covered parking, a picnic area with a barbecue, a resort-style pool, and a resident clubhouse with a lounge and kitchen. Our committed and knowledgeable staff is ready to guide you in discovering your ideal residence. Reach out to us today to kickstart your quest for a new home.
At North Burnet apartments, we prioritize the well-being and comfort of our residents. Choose from our array of studio, one or two bedroom apartments for rent. Revel in the convenience of having a pantry and new cabinets, complemented by vaulted ceilings and hardwood floors. Elevate comfort with washer and dryer connections and a balcony or patio for relaxation.
Ask us about our move in specials! You could be eligible for up to ONE month FREE!
Floor Plans
0 Bedroom Floor Plan
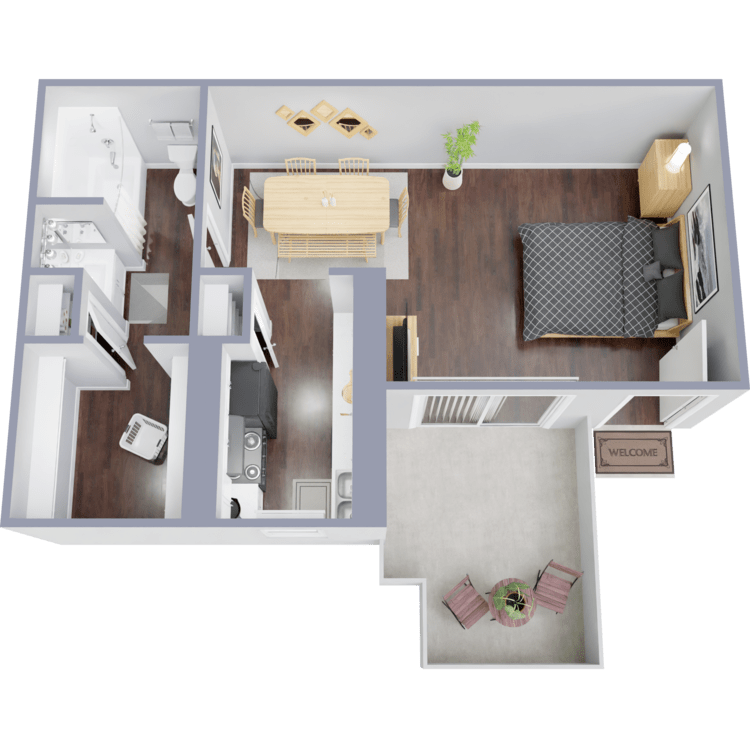
Studio
Details
- Beds: Studio
- Baths: 1
- Square Feet: 450
- Rent: $995-$1133
- Deposit: Call for details.
Floor Plan Amenities
- Balcony or Patio
- Hardwood Floors
- Pantry
- Vaulted Ceilings
- Walk-in Closets
- Washer and Dryer Connections
- New Cabinets
- Washer and Dryer in Unit *
* In Select Apartment Homes
Floor Plan Photos
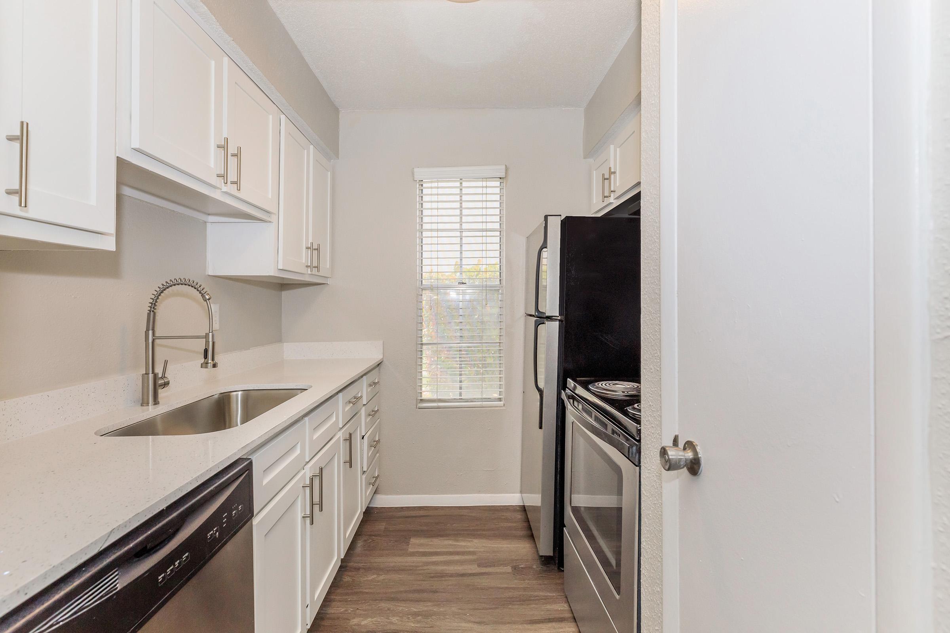
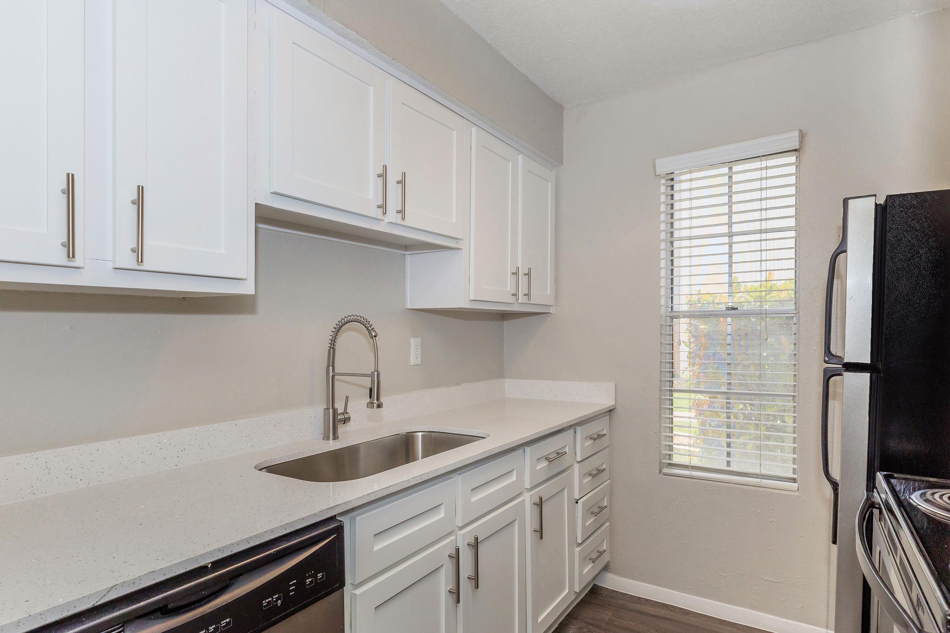
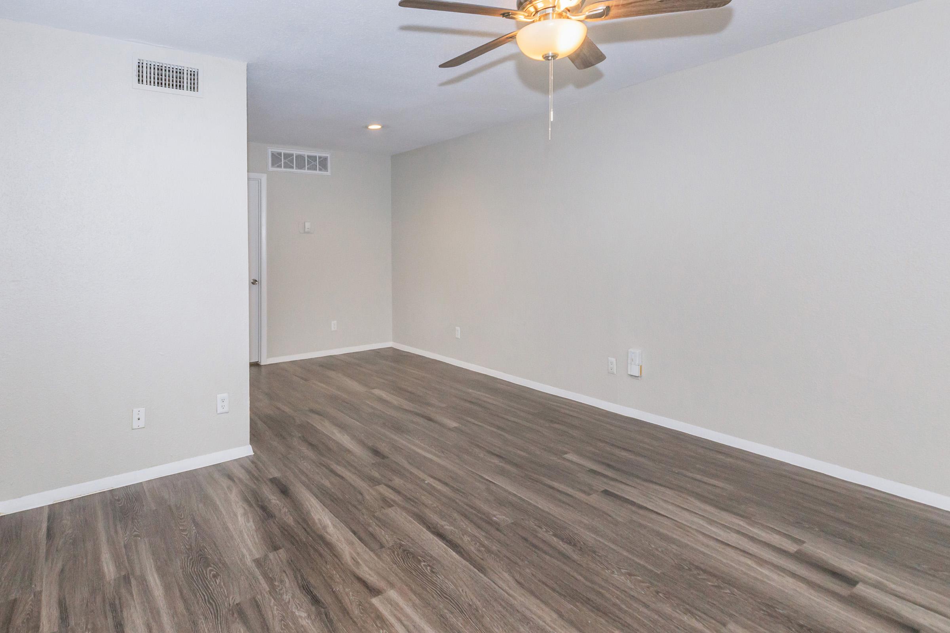
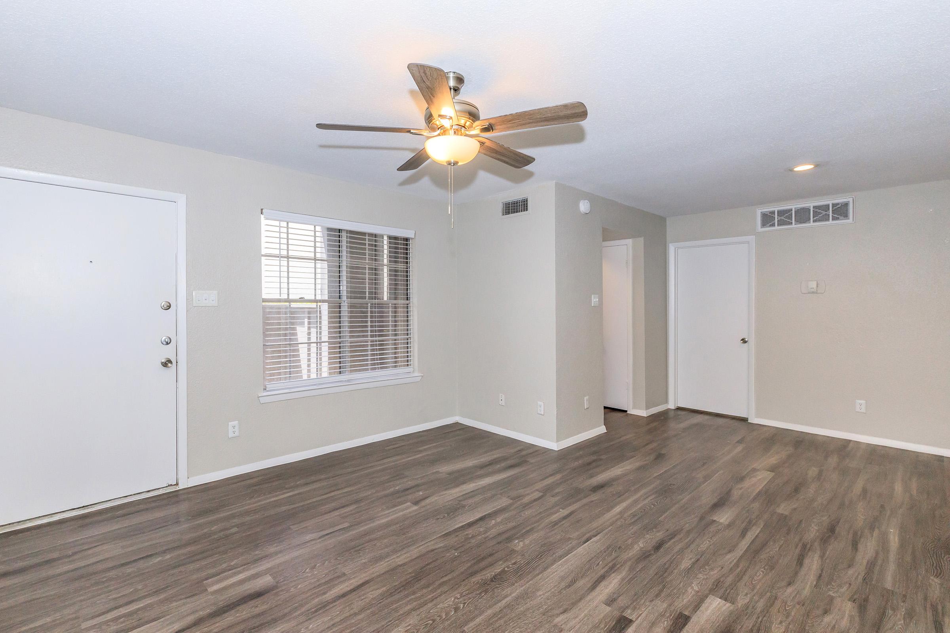
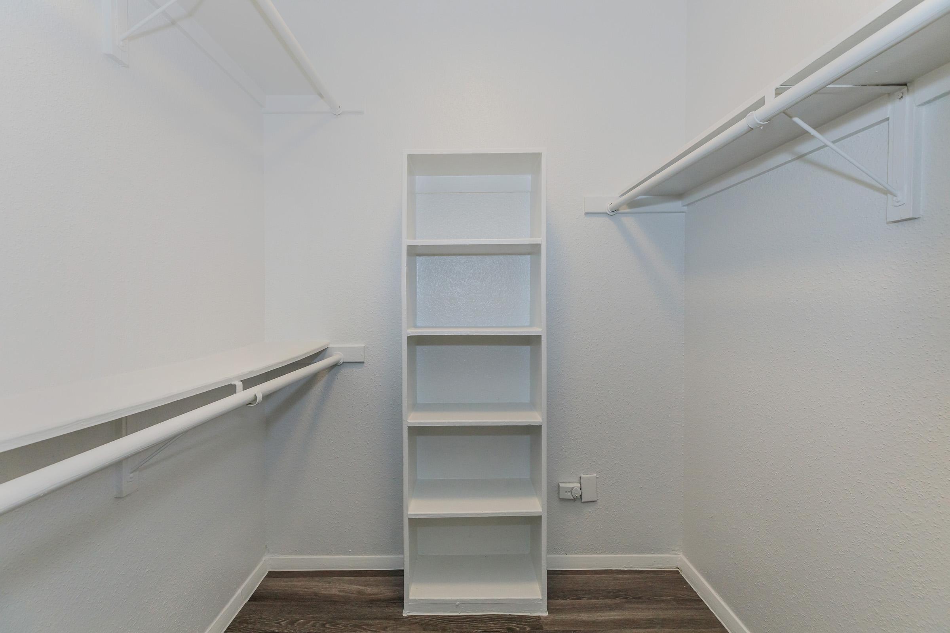
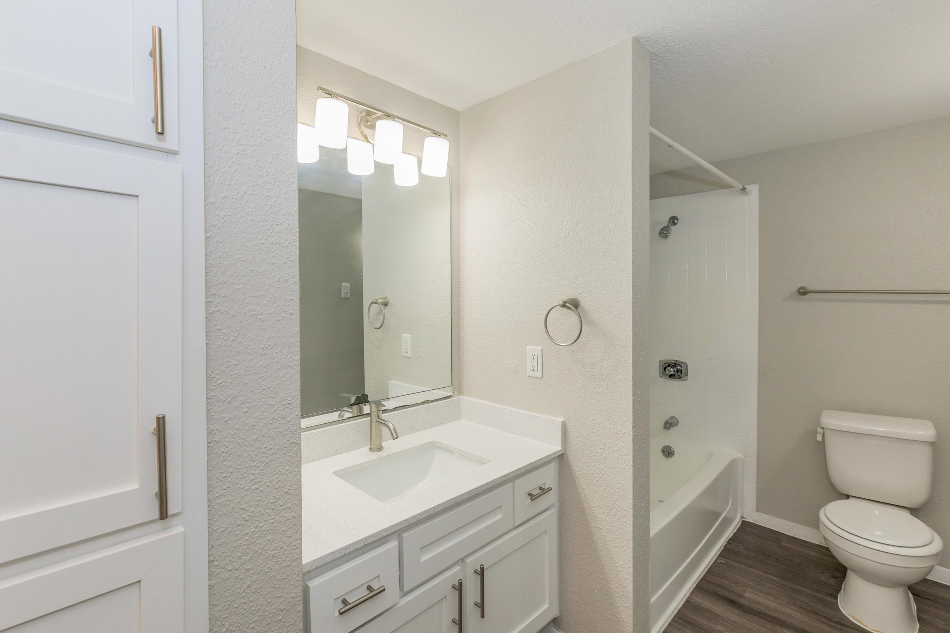
1 Bedroom Floor Plan
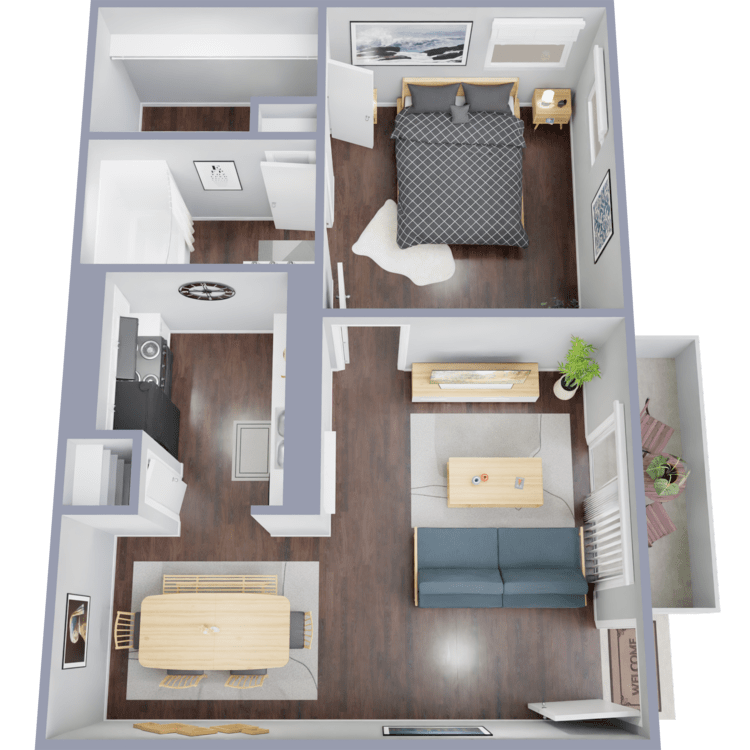
A1
Details
- Beds: 1 Bedroom
- Baths: 1
- Square Feet: 550
- Rent: $1195-$1293
- Deposit: Call for details.
Floor Plan Amenities
- Balcony or Patio
- Hardwood Floors
- Pantry
- Vaulted Ceilings
- Walk-in Closets
- Washer and Dryer Connections
- New Cabinets
- Washer and Dryer in Unit *
* In Select Apartment Homes
Floor Plan Photos
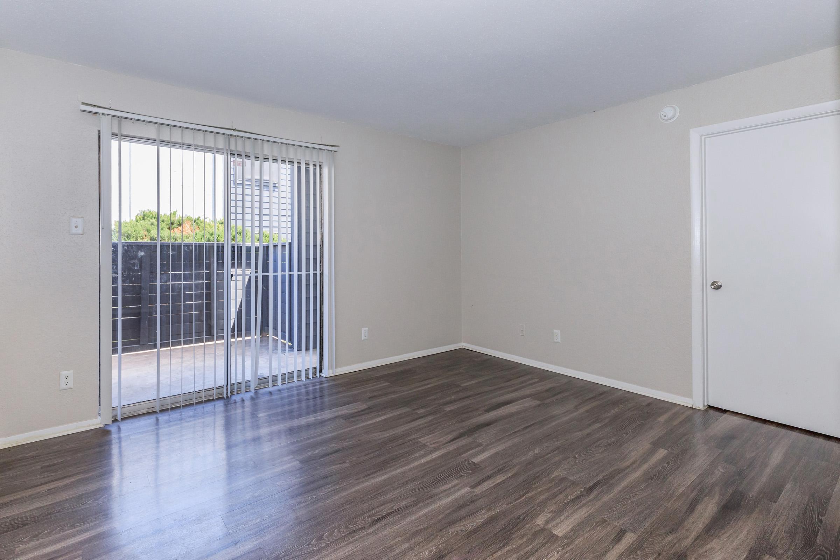
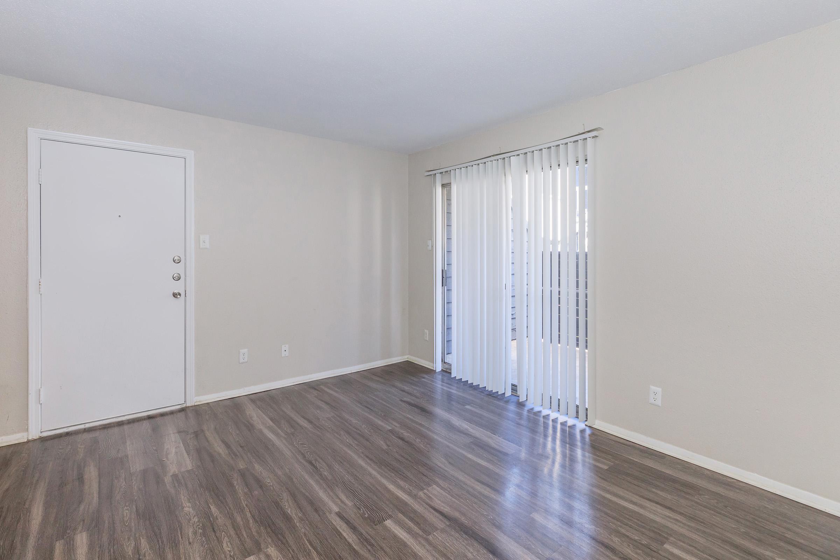
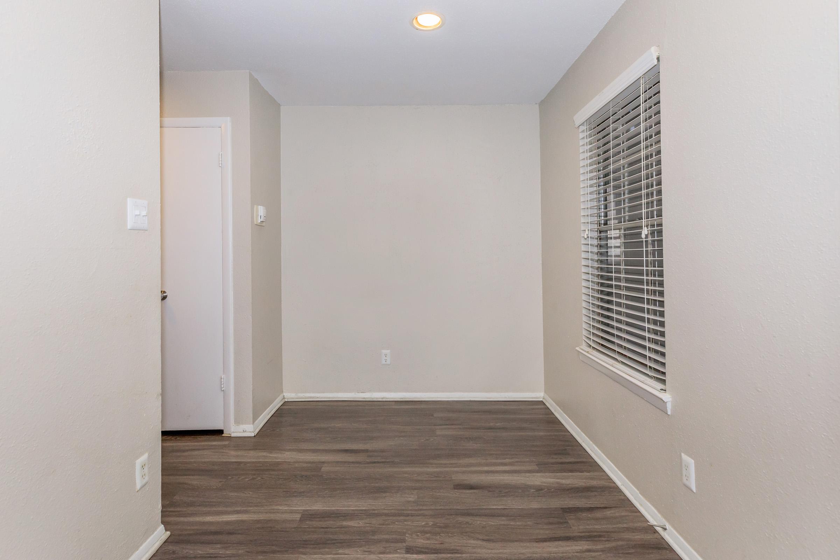
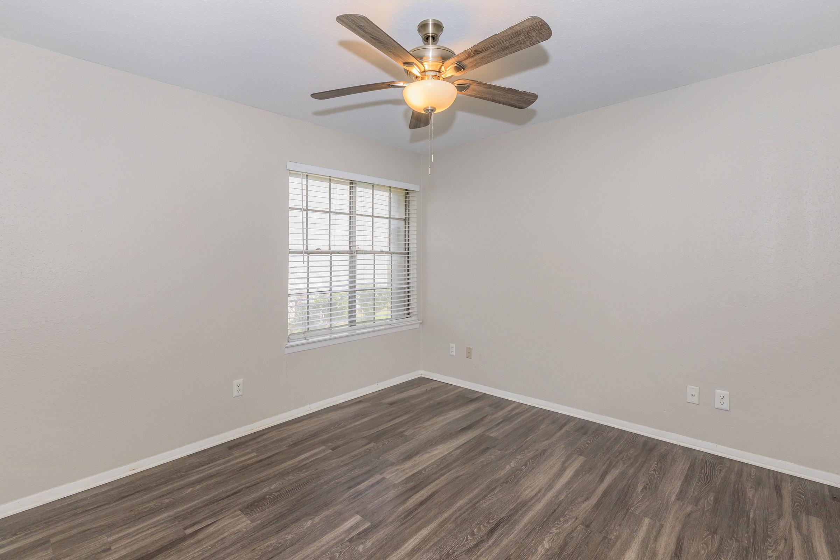
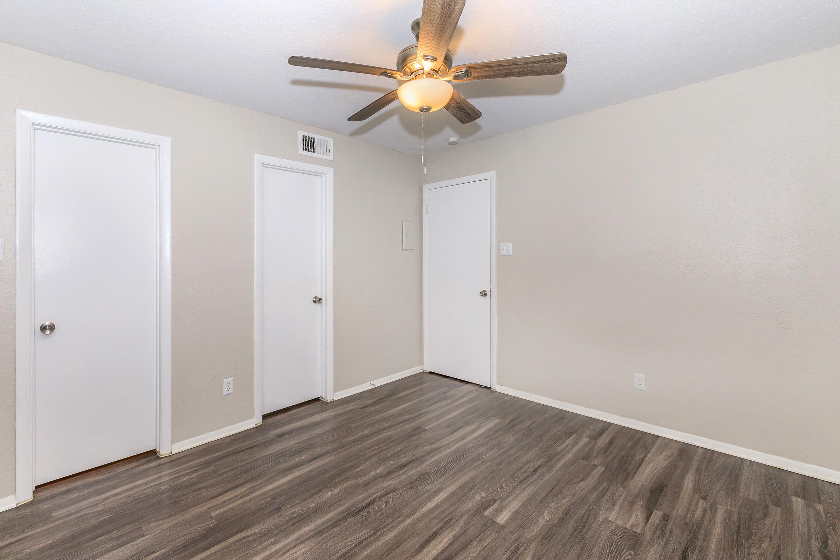
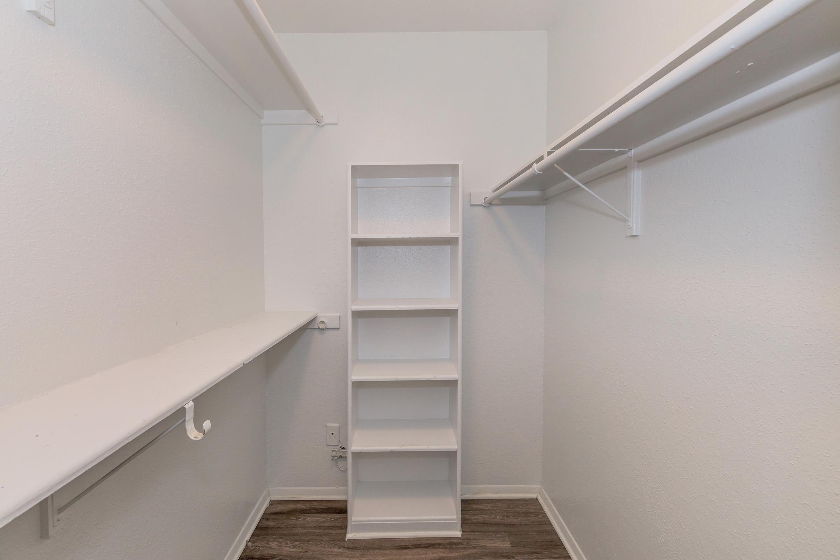
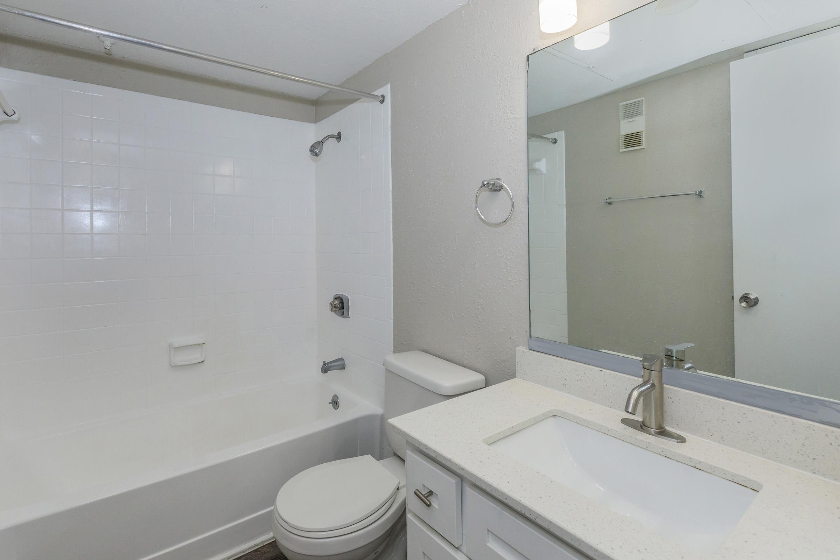
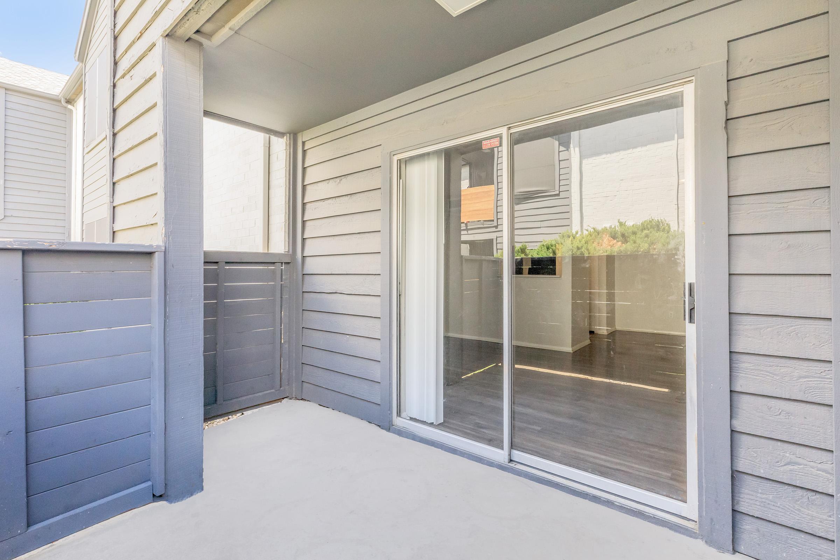
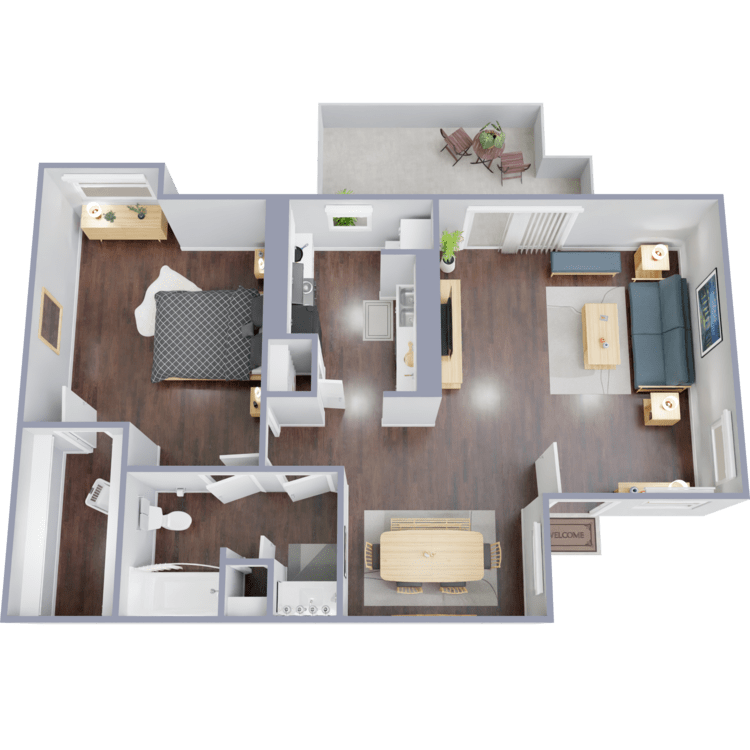
A2
Details
- Beds: 1 Bedroom
- Baths: 1
- Square Feet: 645
- Rent: $1220-$1366
- Deposit: Call for details.
Floor Plan Amenities
- Balcony or Patio
- Hardwood Floors
- Pantry
- Vaulted Ceilings
- Walk-in Closets
- Washer and Dryer Connections
- New Cabinets
- Washer and Dryer in Unit *
* In Select Apartment Homes
2 Bedroom Floor Plan
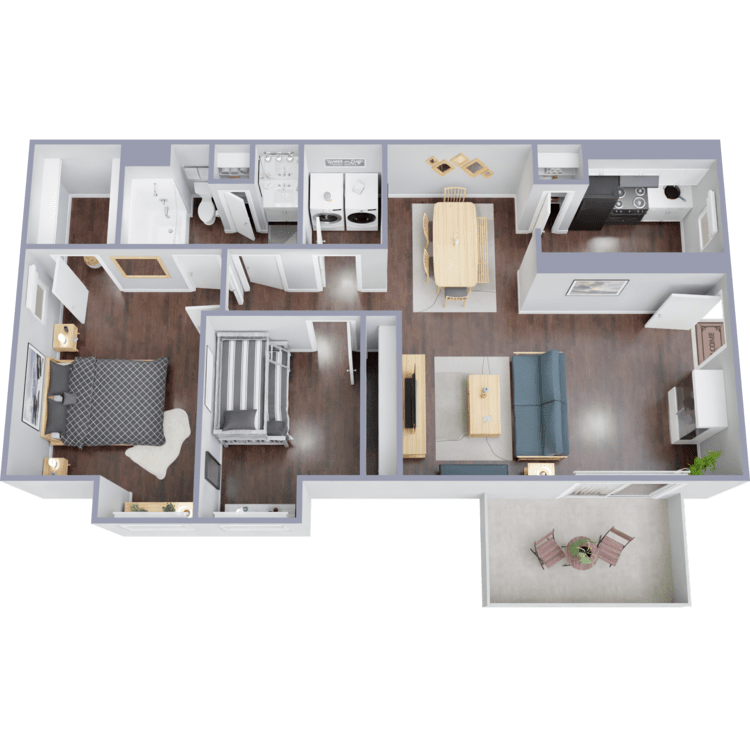
B1
Details
- Beds: 2 Bedrooms
- Baths: 1
- Square Feet: 816
- Rent: $1448-$1657
- Deposit: Call for details.
Floor Plan Amenities
- Balcony or Patio
- Hardwood Floors
- Pantry
- Vaulted Ceilings
- Walk-in Closets
- Washer and Dryer Connections
- New Cabinets
- Washer and Dryer in Unit *
* In Select Apartment Homes
Floor Plan Photos
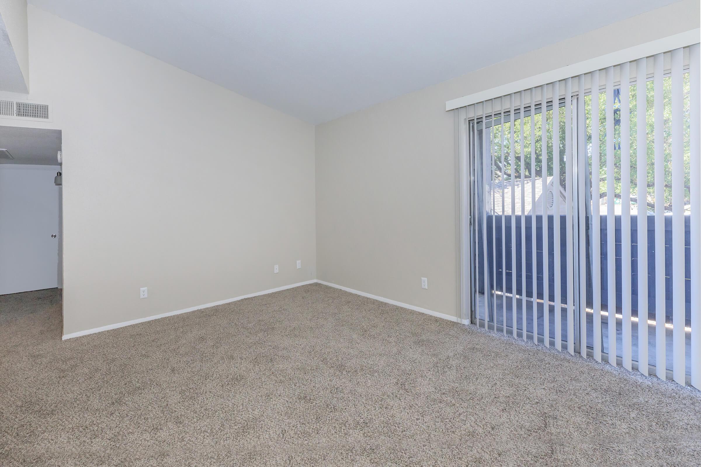
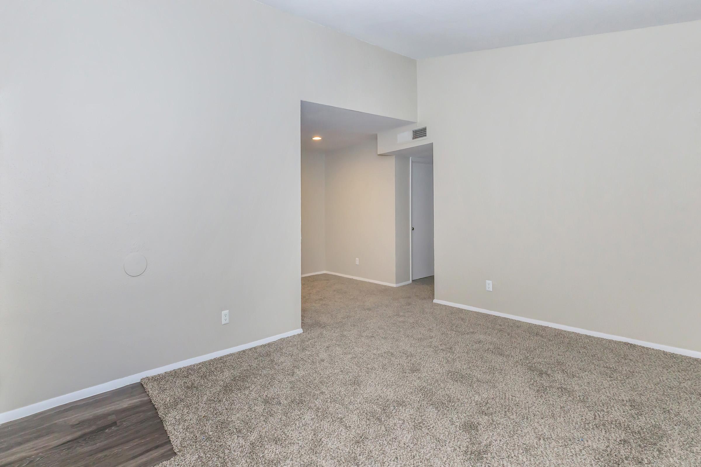
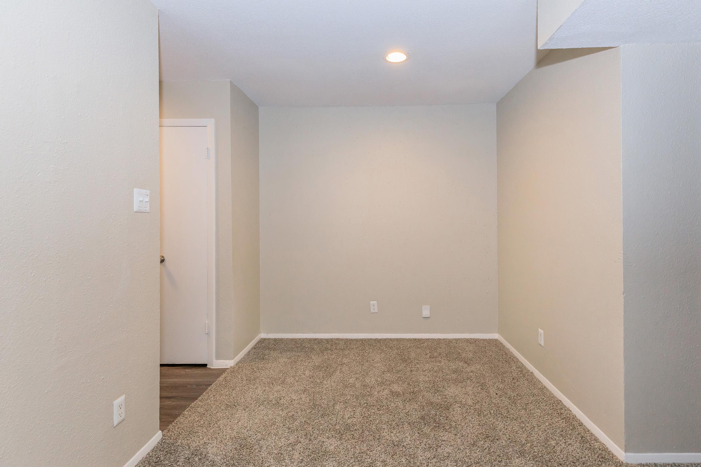
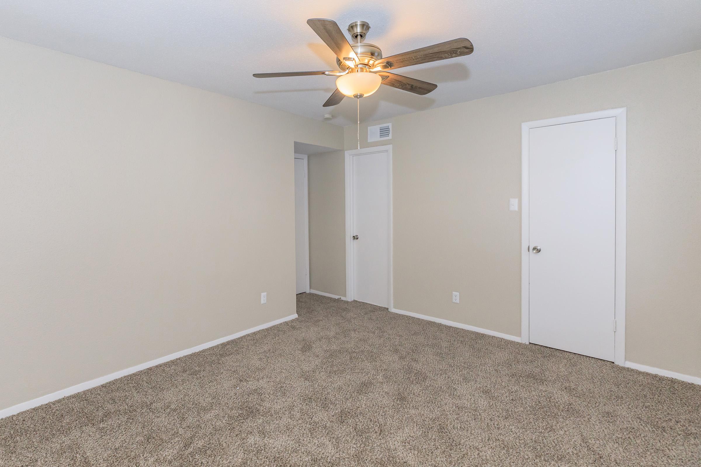
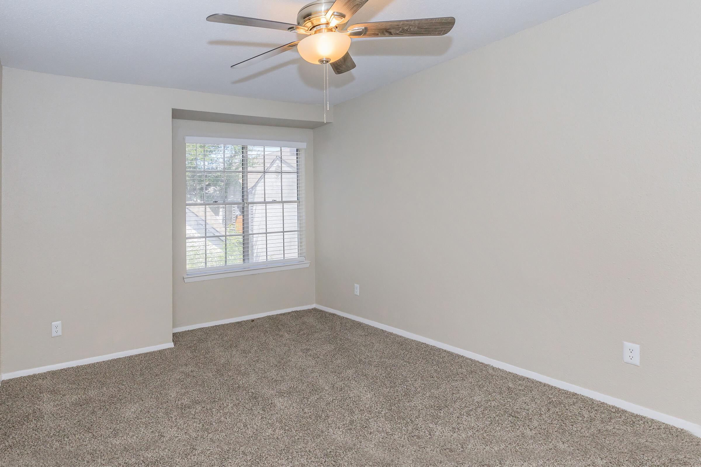
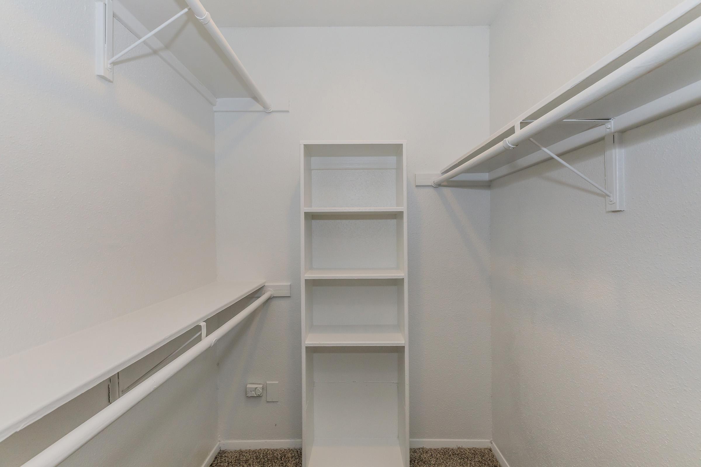
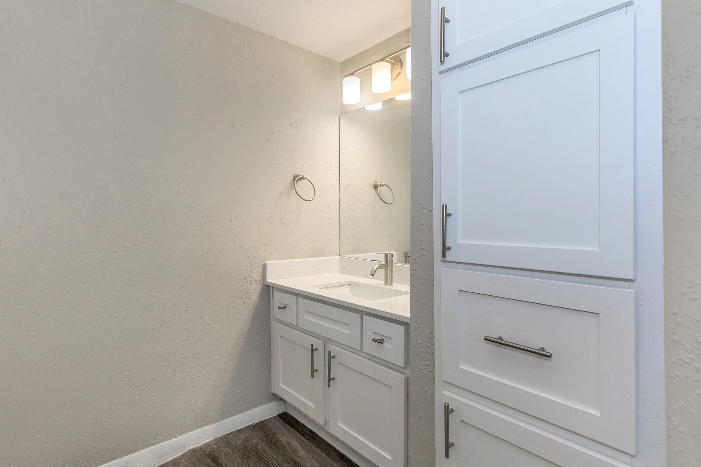
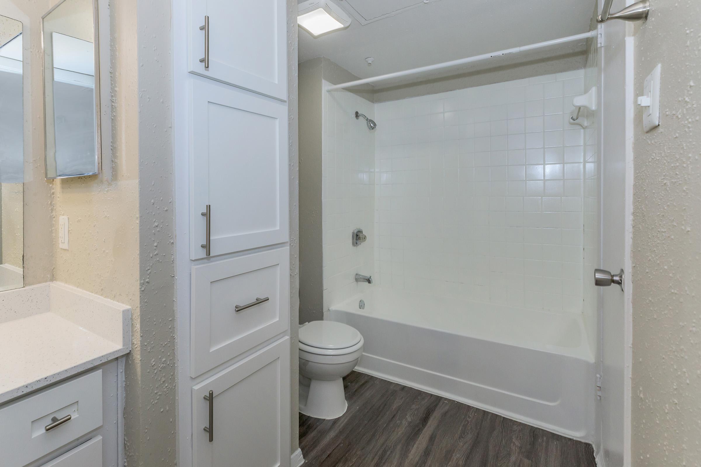
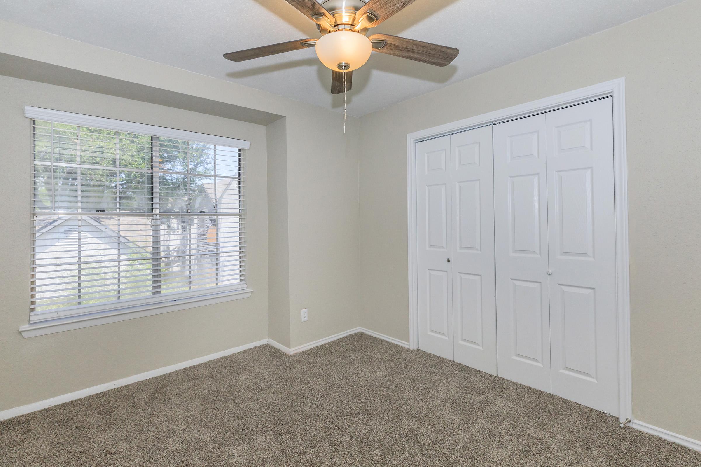
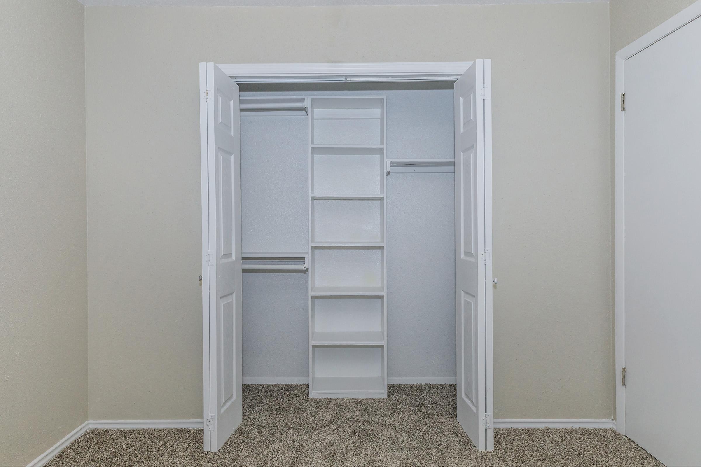
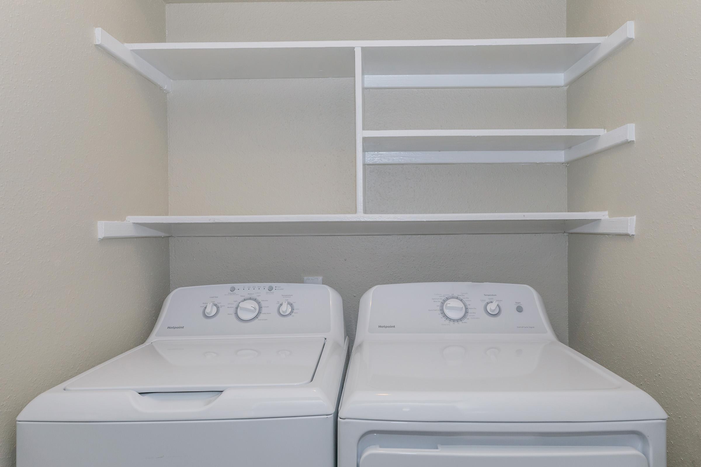
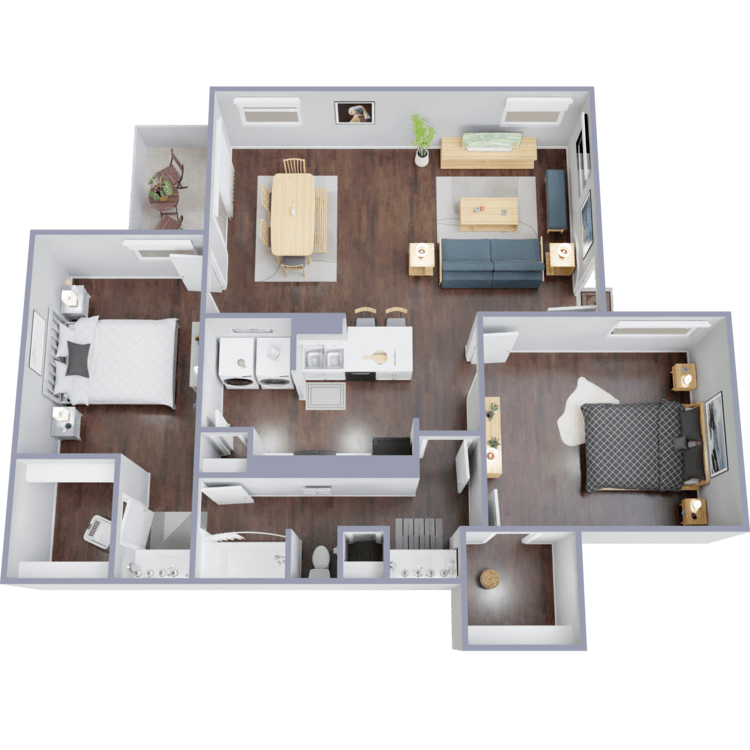
B2
Details
- Beds: 2 Bedrooms
- Baths: 1
- Square Feet: 875
- Rent: $1525-$1717
- Deposit: Call for details.
Floor Plan Amenities
- Balcony or Patio
- Hardwood Floors
- Pantry
- Vaulted Ceilings
- Walk-in Closets
- Washer and Dryer Connections
- New Cabinets
- Washer and Dryer in Unit *
* In Select Apartment Homes
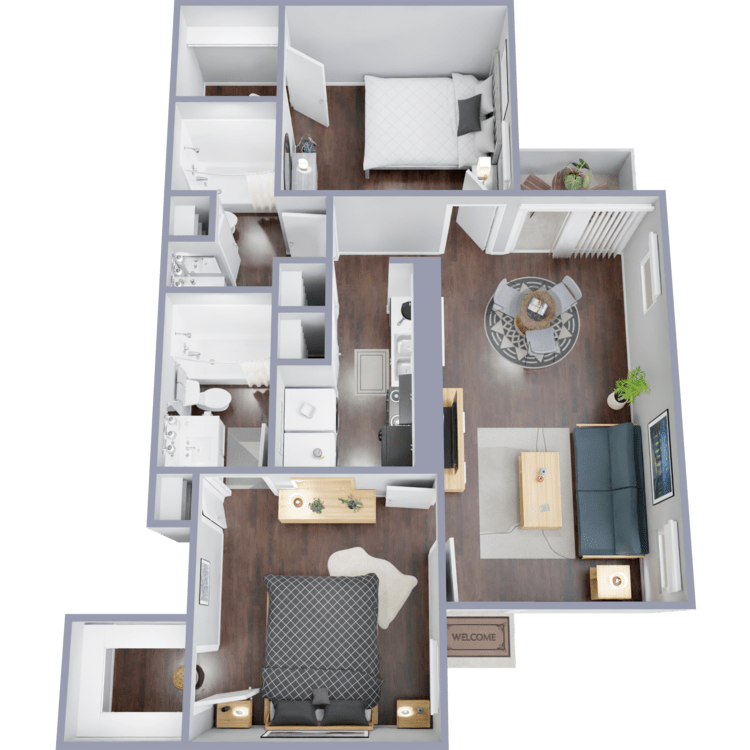
B3
Details
- Beds: 2 Bedrooms
- Baths: 2
- Square Feet: 935
- Rent: $1550-$1768
- Deposit: Call for details.
Floor Plan Amenities
- Balcony or Patio
- Hardwood Floors
- Pantry
- Vaulted Ceilings
- Walk-in Closets
- Washer and Dryer Connections
- New Cabinets
- Washer and Dryer in Unit *
* In Select Apartment Homes
Floor Plan Photos
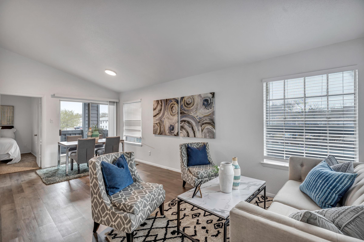
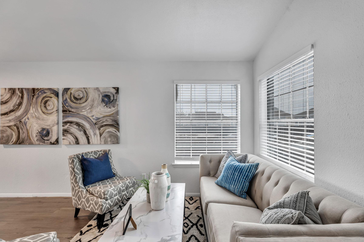
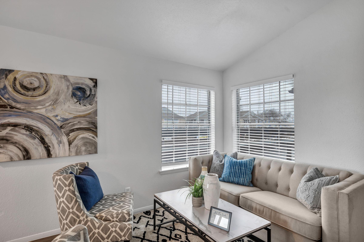
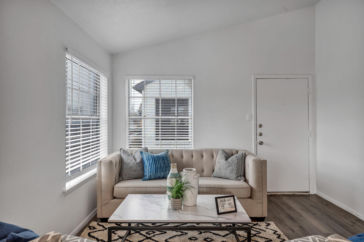
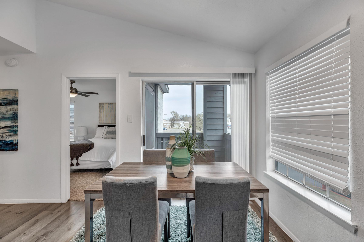
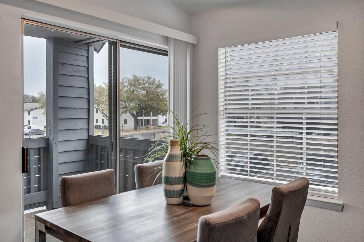
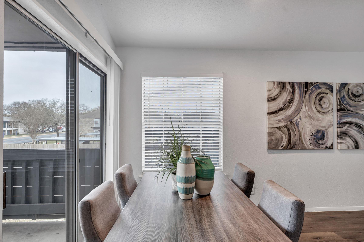
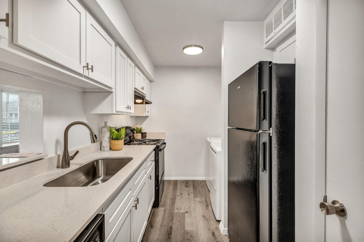
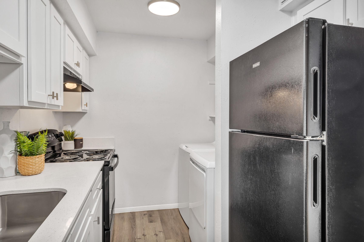
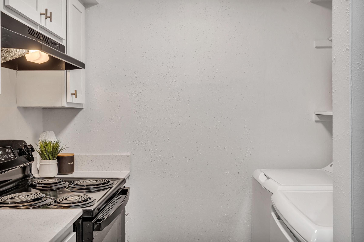
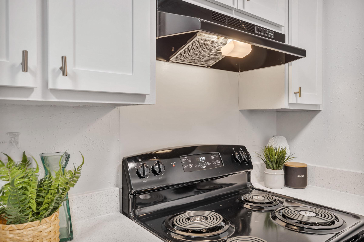
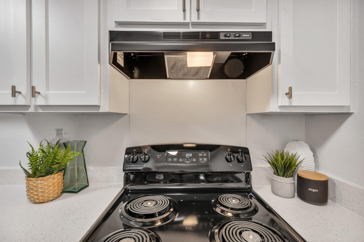
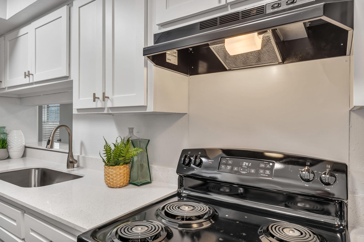
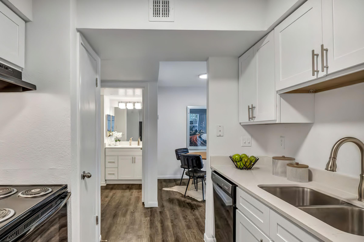
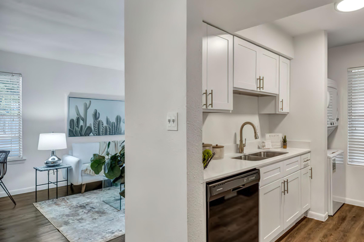
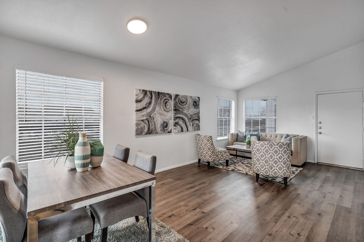
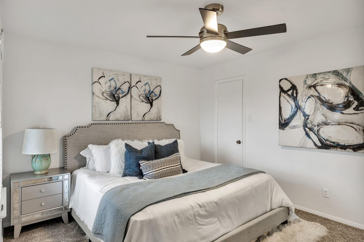
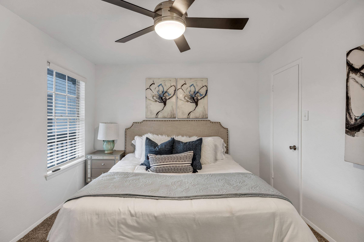
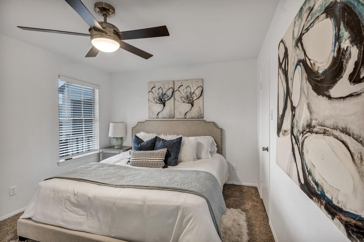
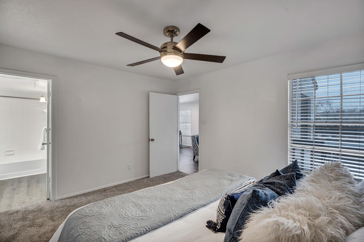
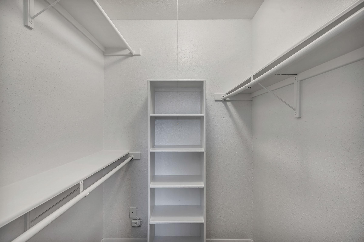
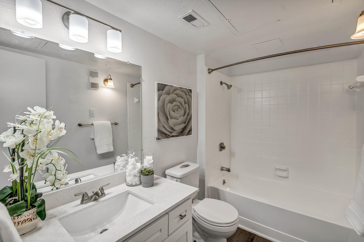
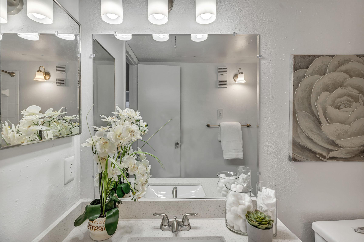
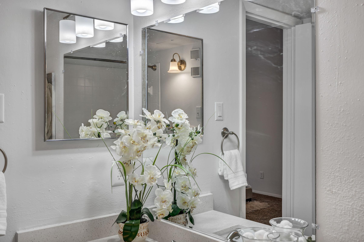
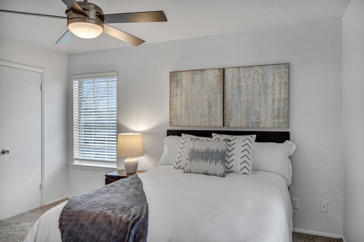
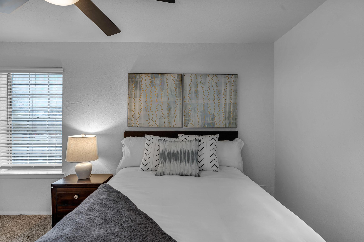
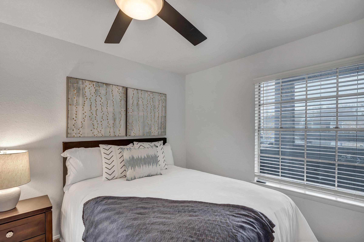
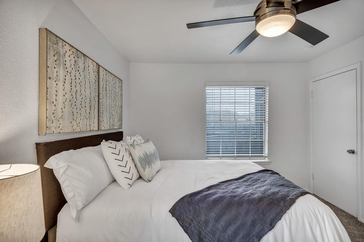
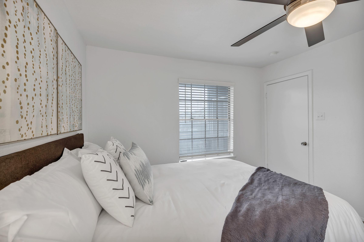
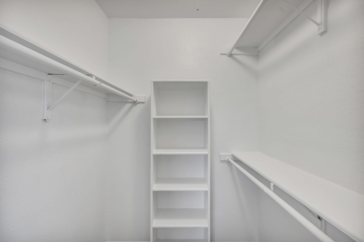
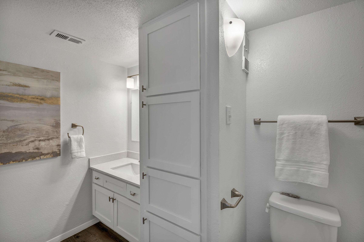
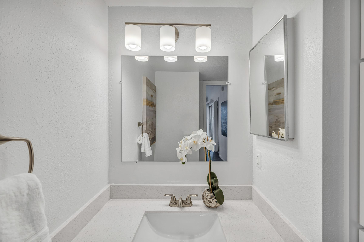
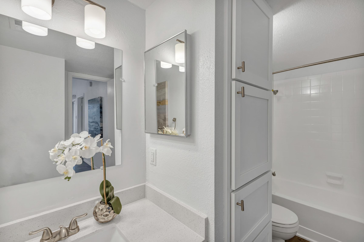
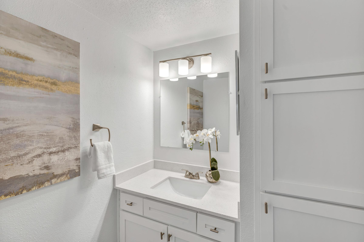
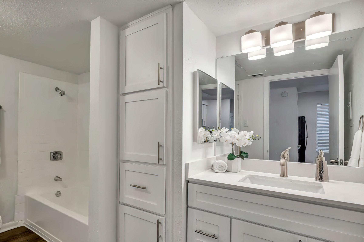
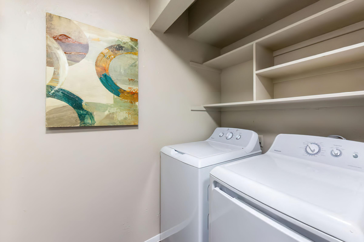
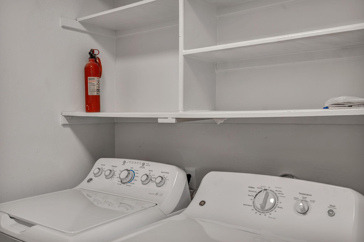
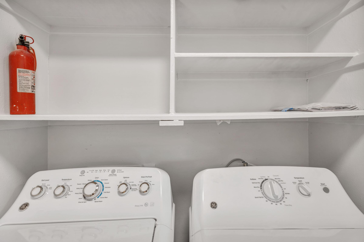
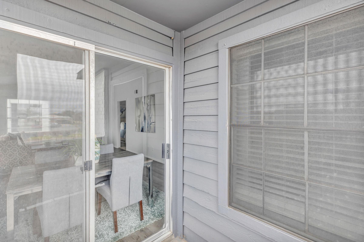
Show Unit Location
Select a floor plan or bedroom count to view those units on the overhead view on the site map. If you need assistance finding a unit in a specific location please call us at 737-637-5491 TTY: 711.

Amenities
Explore what your community has to offer
Community Amenities
- Resort Style Pool
- Poolside Cabanas and Lounge Seating
- State of the Art Fitness Center
- Fully Renovated Fitness Center with Modern Roll-up Garage Patio Door
- Laundry Facility
- Modern Resident Clubhouse with Lounge area and Kitchen
- Carport or Reserved Parking
- Picnic Area with Barbecue
- Mail Package Center
- Gated Access
- Covered Parking
- Leasing Office with Coffee Bar
- Pet Friendly
Apartment Features
- Washer and Dryer Connections
- New Cabinets
- Hardwood Floors
- Washer and Dryer in Unit*
- Walk-in Closets
- Balcony or Patio
- Pantry
- Vaulted Ceilings
* In Select Apartment Homes
Pet Policy
Pets Welcome Upon Approval Breed restrictions apply. Limit of 2 pets per home. Maximum adult weight is 100 pounds. Each pet requires a deposit and a non-refundable pet fee per pet. Pet owners are responsible for the clean-up and disposal of waste. Pets must be leashed at all times when outside your apartment. Pets may not be leashed, chained, or left on patios, balconies, or front stoops. Management reserves the right to require written evidence from a licensed veterinarian or the American Kennel Club for breed certification. All policies apply to pets of guests who may be visiting. Call for details. Pet Amenities: Bark Park Pet Waste Stations
Photos
Amenities
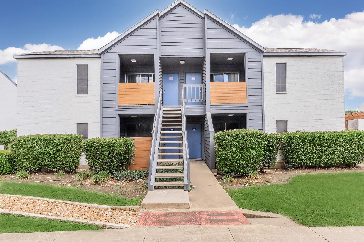
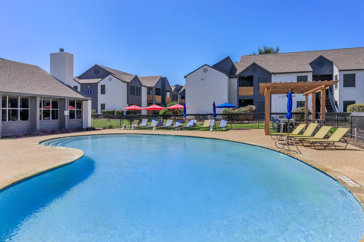
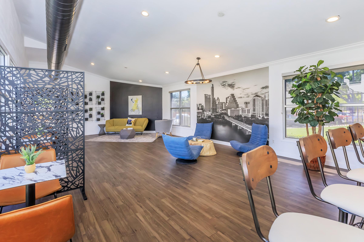
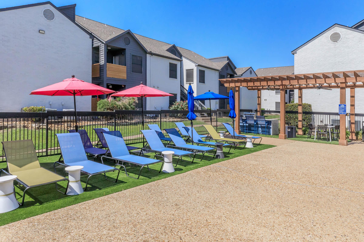
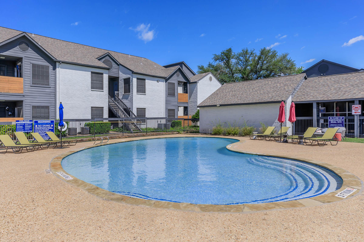
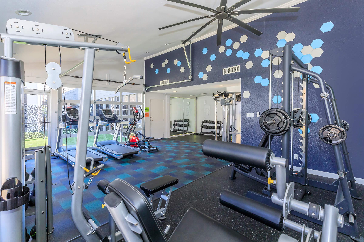
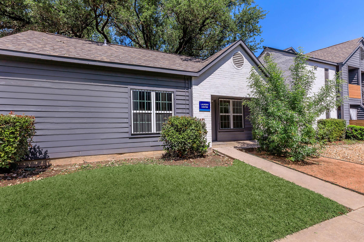
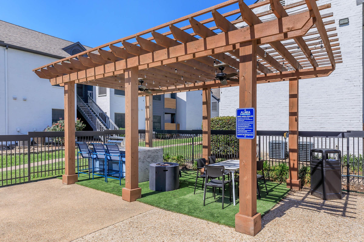
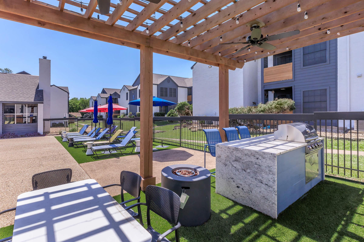
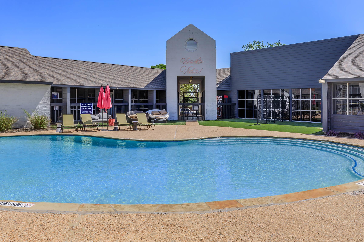
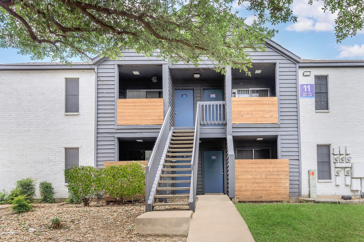
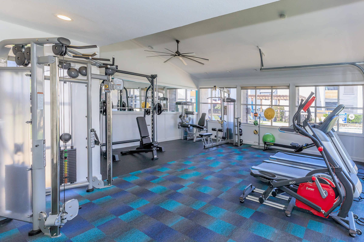
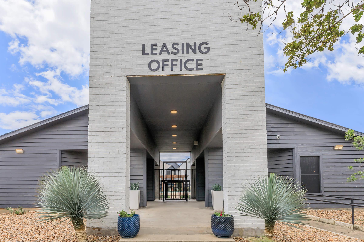
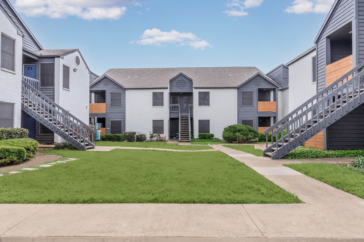
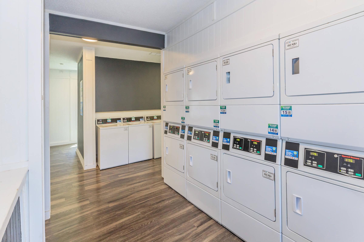
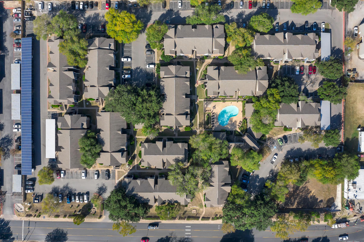
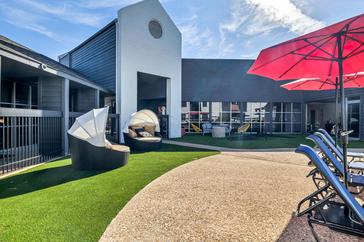
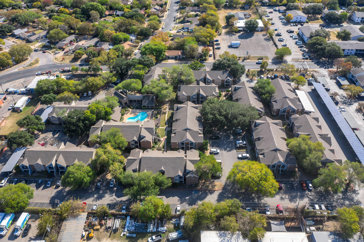
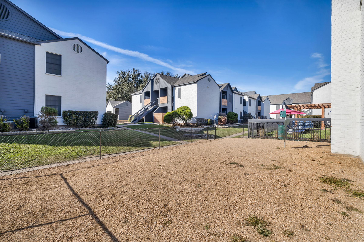

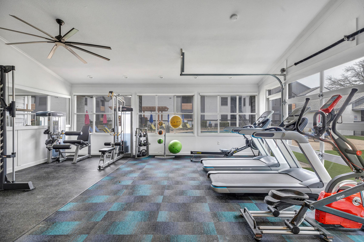
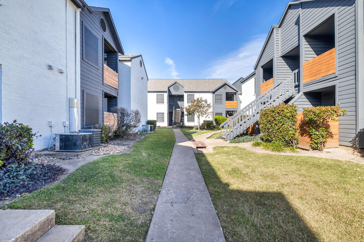
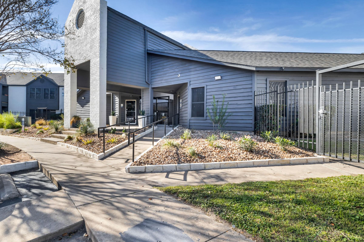
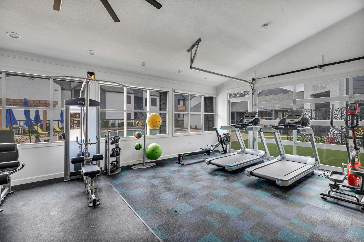
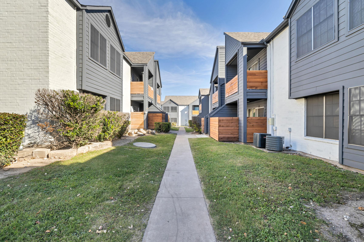
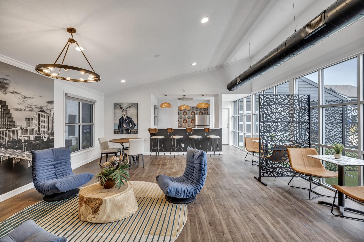
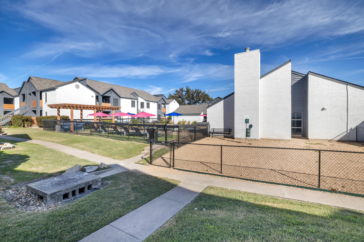
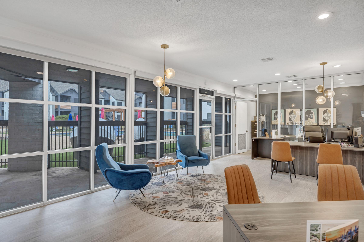
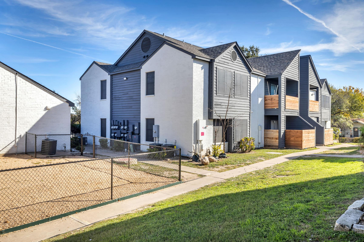
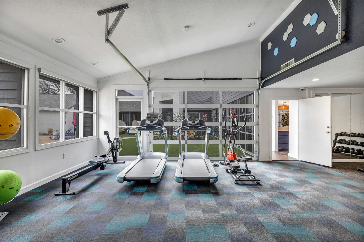
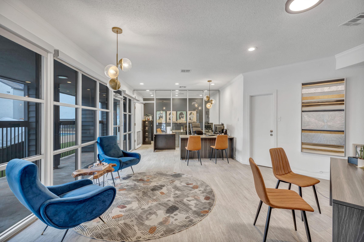
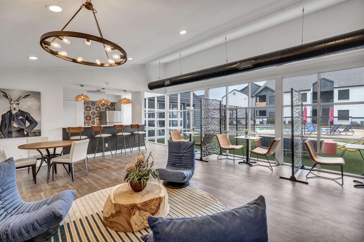
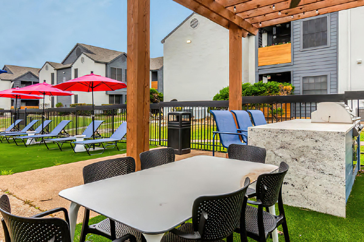
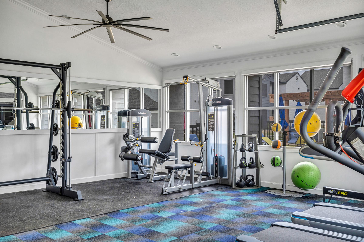
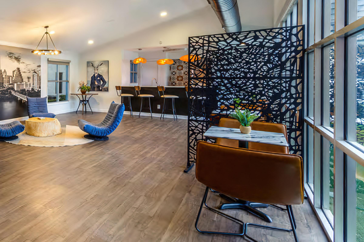
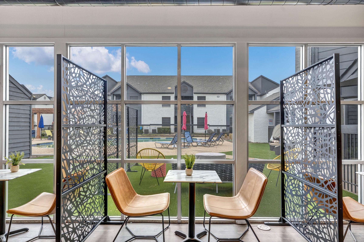
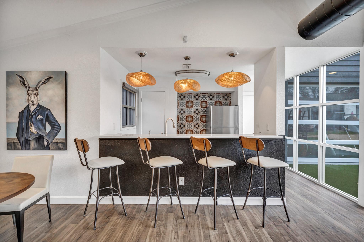
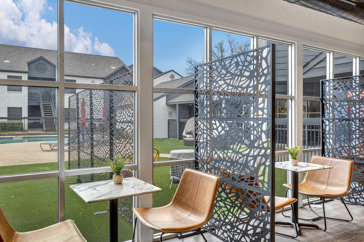
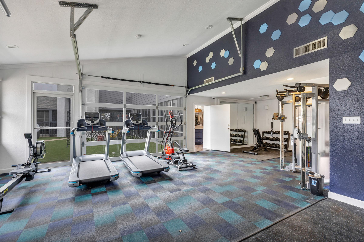
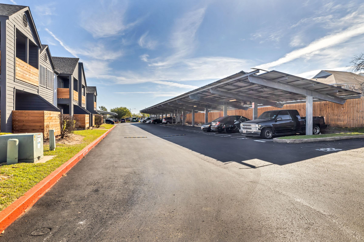
Model







































Studio






1 Bed 1 Bath








2 Bed 1 Bath











Neighborhood
Points of Interest
North Burnet
Located 1735 Rutland Drive Austin, TX 78758Bank
Elementary School
Entertainment
Fitness Center
Grocery Store
High School
Mass Transit
Middle School
Post Office
Preschool
Restaurant
Salons
Shopping
Shopping Center
University
Contact Us
Come in
and say hi
1735 Rutland Drive
Austin,
TX
78758
Phone Number:
737-637-5491
TTY: 711
Office Hours
Monday through Friday: 8:30 AM to 5:30 PM. Saturday: 10:00 AM to 4:00 PM. Sunday: Closed.